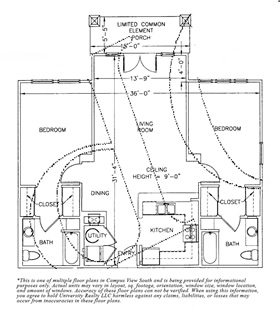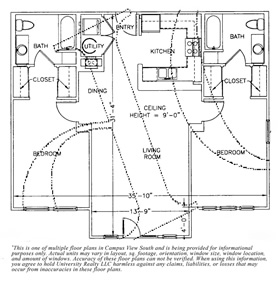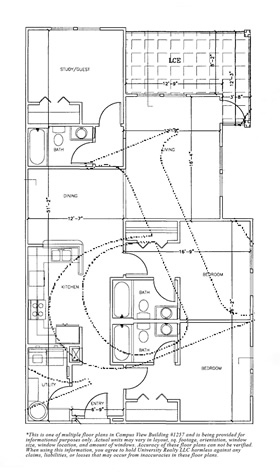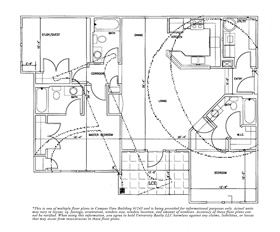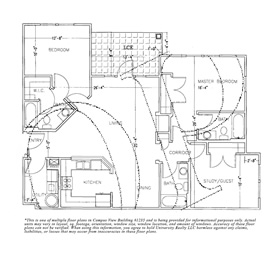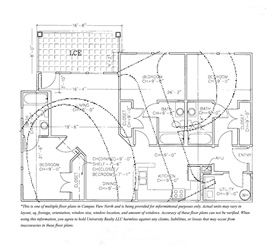Floor plans
2 Bed - Campus View South
More Details:
- 2 bedroom / 2 bathroom
- 1,040 - 1,080 square feet
- Additional downstairs storage closet (with select units)
- Spacious covered porch or balcony(with select units)
- Elevator
- Secured entry building
- Reserved parking in on-site community parking lot
Units With a Porch/Balcony
Units Without a Porch/Balcony
Units With a Porch/Balcony Units Without a Porch/Balcony
3 Bed - Campus View Building #1257
More Details:
- 3 bedroom / 3 bathroom
- 1,326 square feet
- High ceilings
- Crown molding in kitchen, dining and living room
- Spacious covered porch or balcony with each condo
- Reserved parking in on-site community parking lot
3 Bed - Campus View Building #1245
More Details:
- 3 bedroom / 3 bathroom
- 1,362 square feet
- High ceilings
- Decorative crown molding in kitchen, dining and living room
- Spacious covered porch or balcony with each condo
- Reserved parking in on-site community parking lot
3 Bed - Campus View Building #1235
More Details:
- 3 bedroom / 3 bathroom
- 1,354 square feet
- High ceilings
- Decorative crown molding in kitchen, dining and living room
- Spacious covered porch or balcony with each condo
- Reserved parking in on-site community parking lot
3 Bed - Campus View North
More Details:
- 3 bedroom / 3 bathroom
- 1,296 square feet
- Newest 3 bedroom Campus View condo building
- Elevator
- Spacious covered porch or balcony with each condo
- Reserved parking in on-site community parking lot
*The accuracy of these floor plans can not be verified. Actual units may vary in layout, sq. footage, orientation, and windows. When using these floor plans, you agree to hold University Realty LLC harmless against any claims, liabilities, or losses that may occur from inaccuracies in these floor plans.

